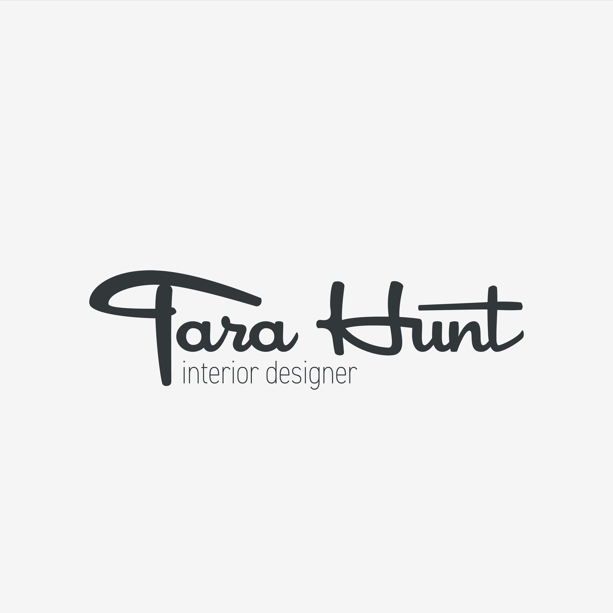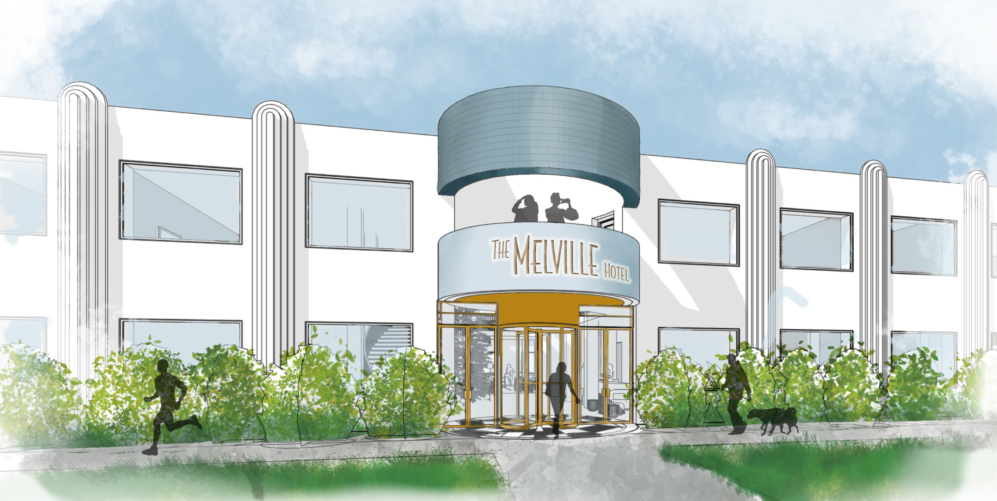
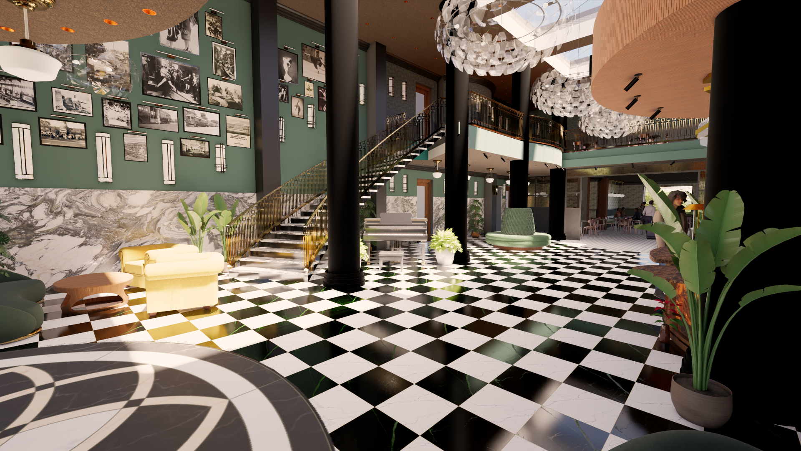
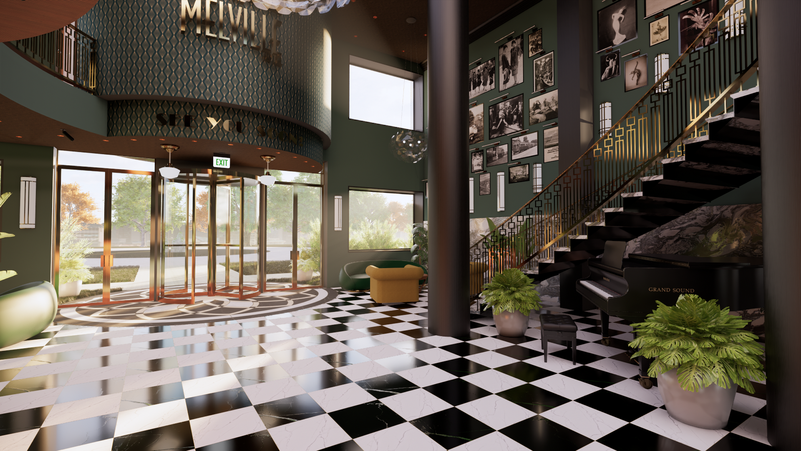
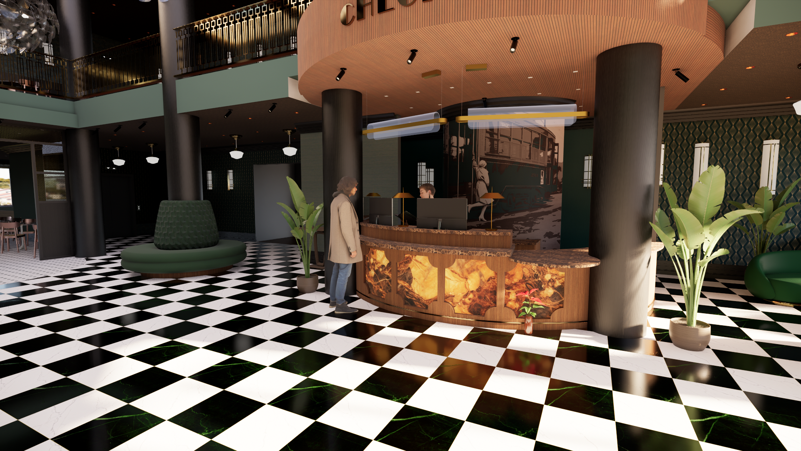
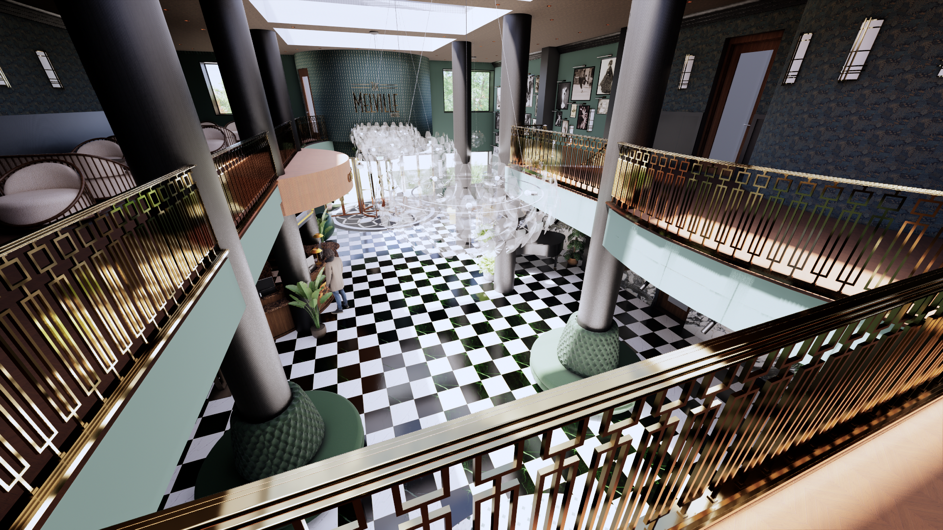
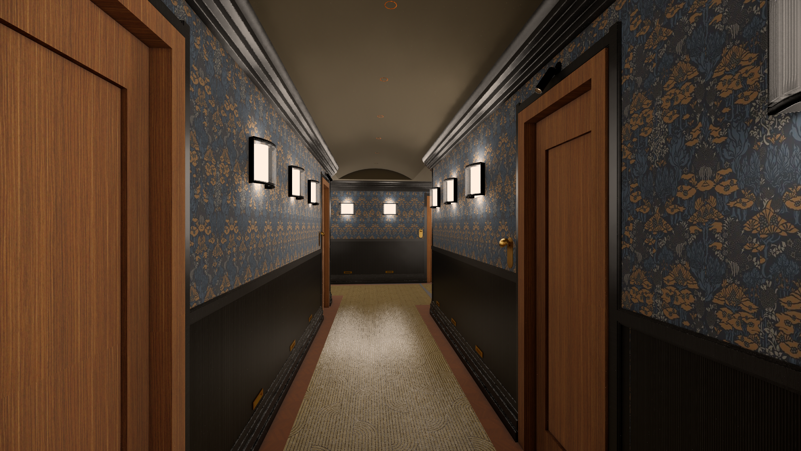
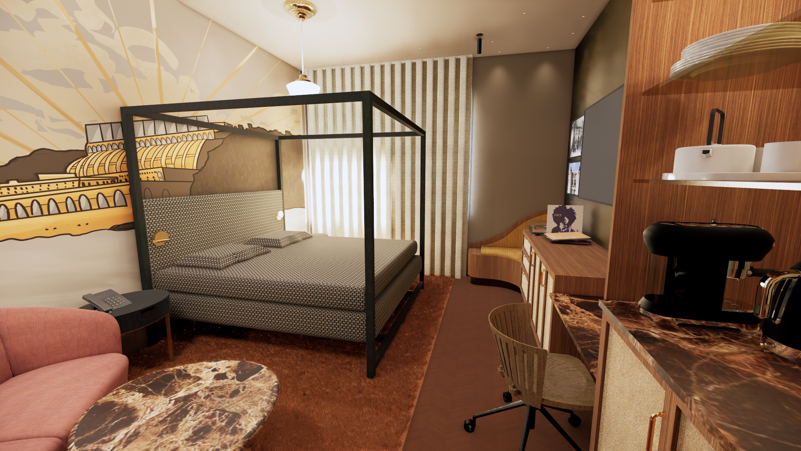
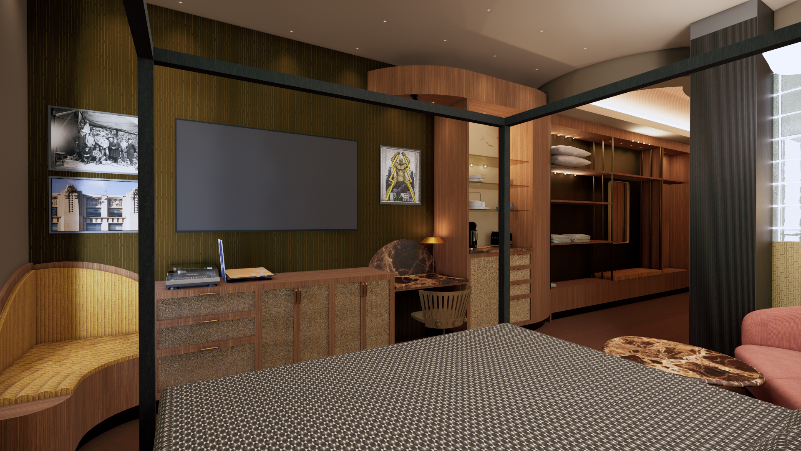
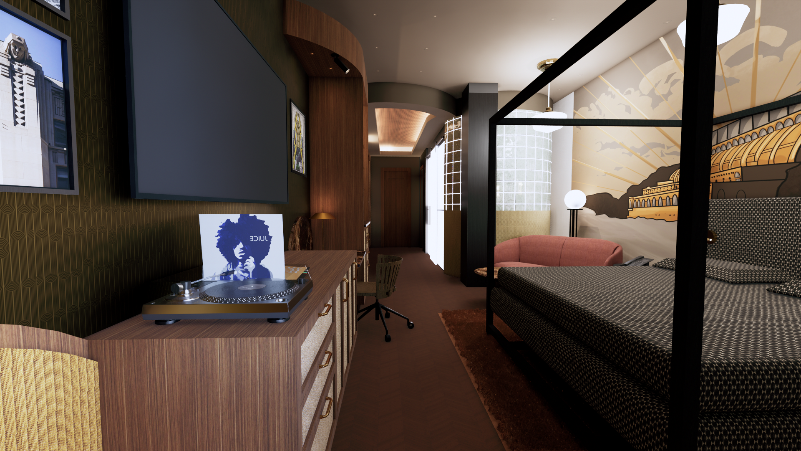
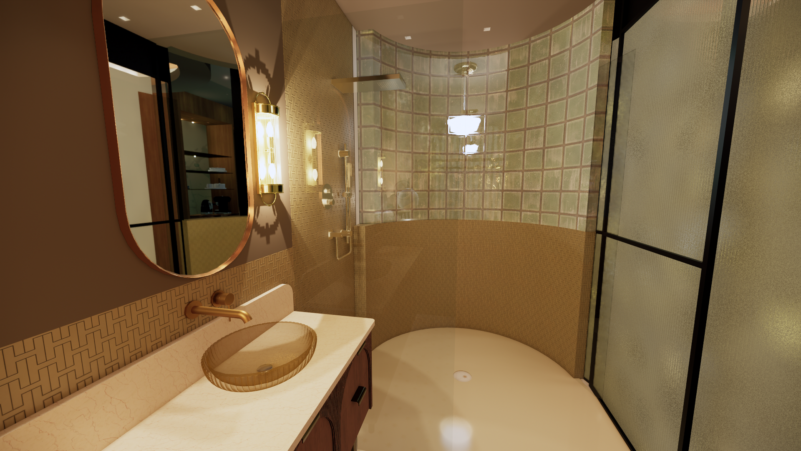
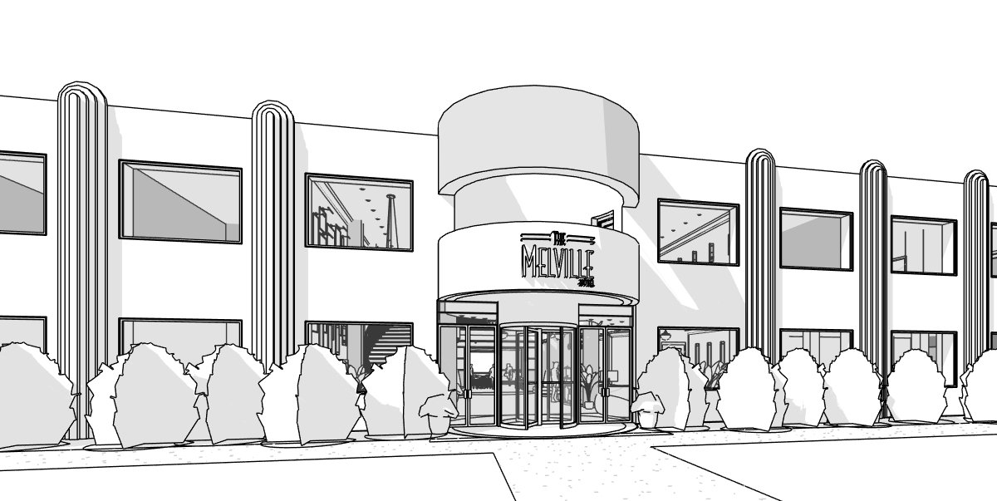
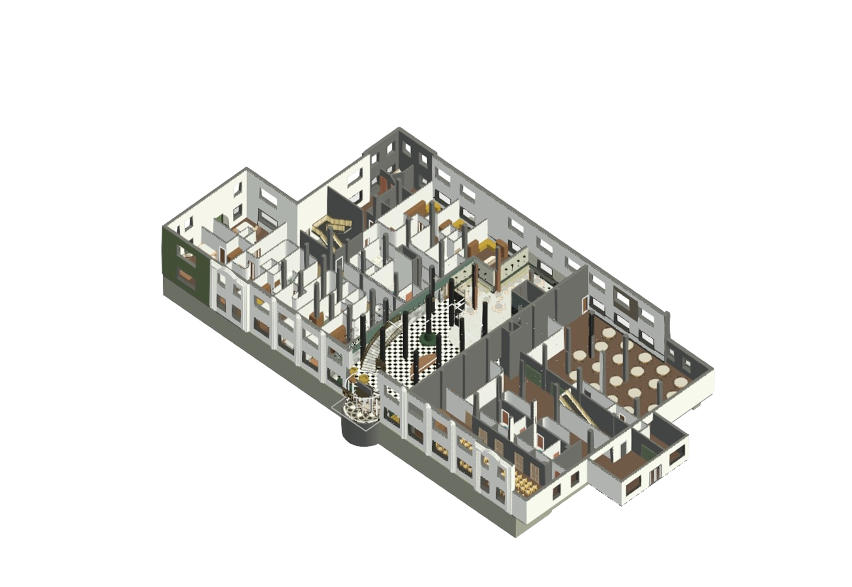
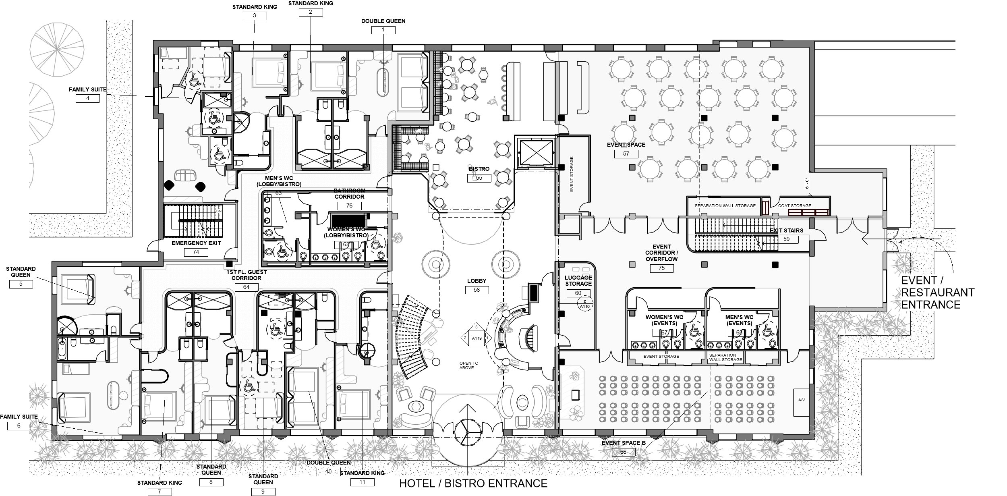
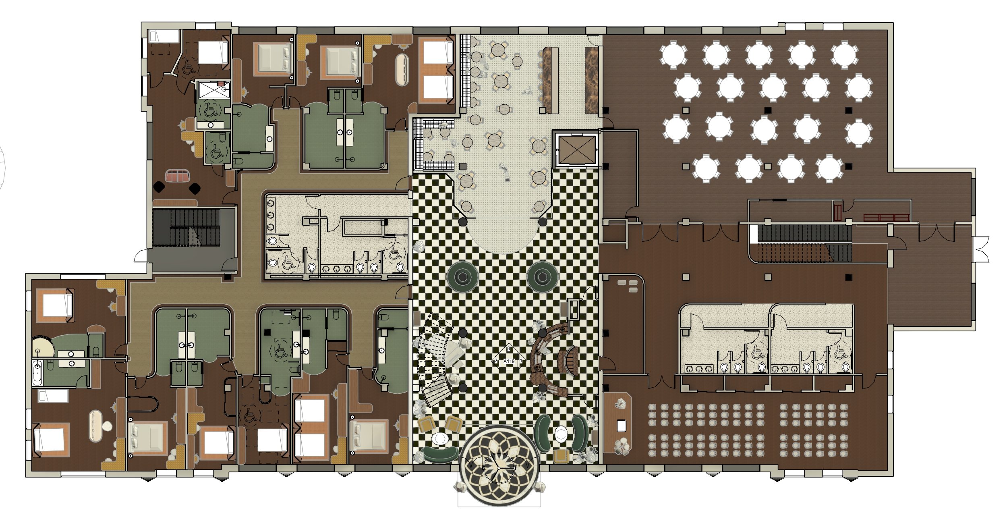
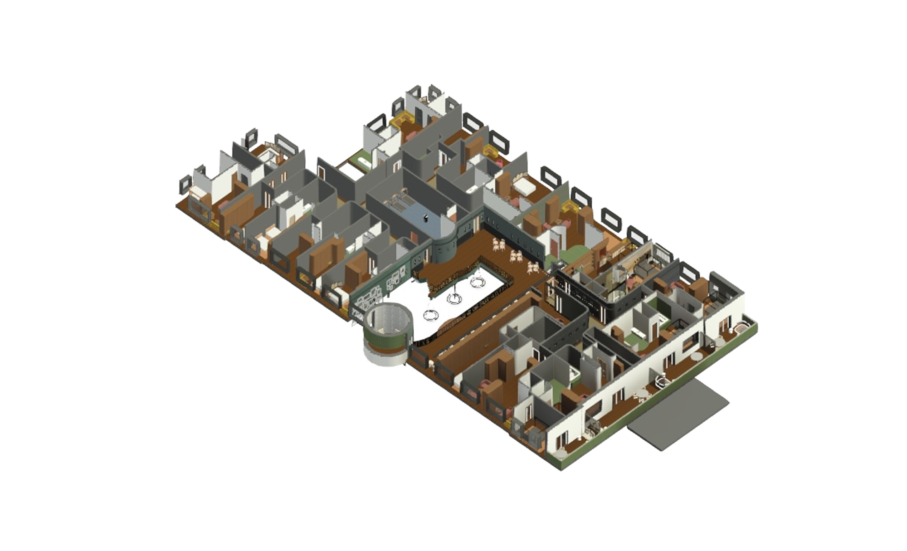
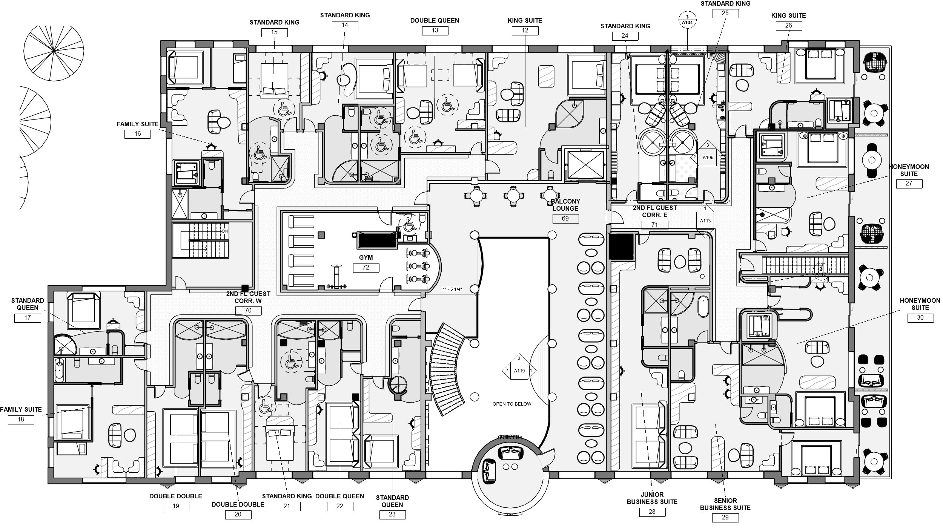
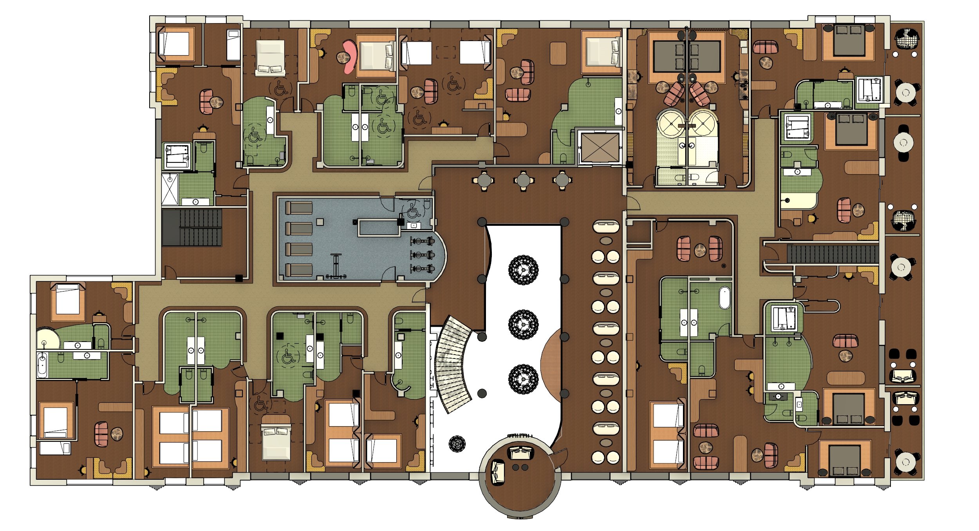
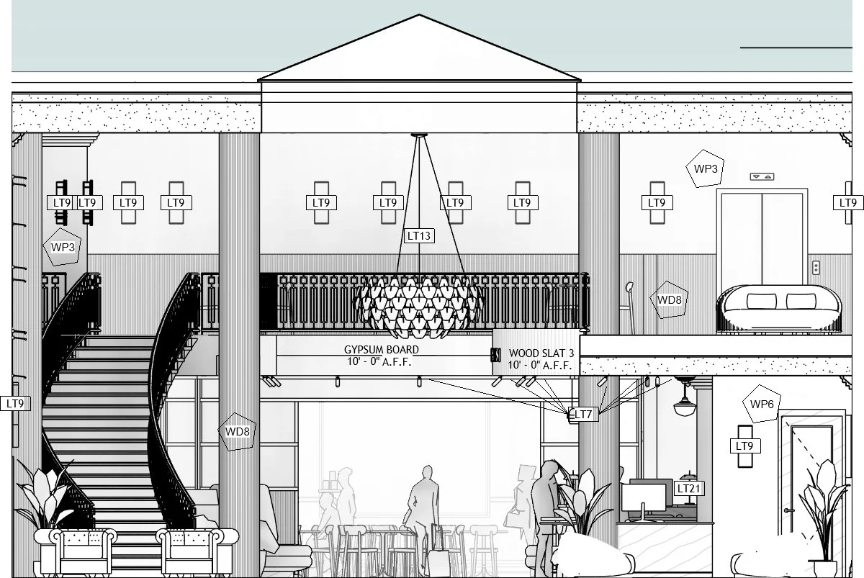
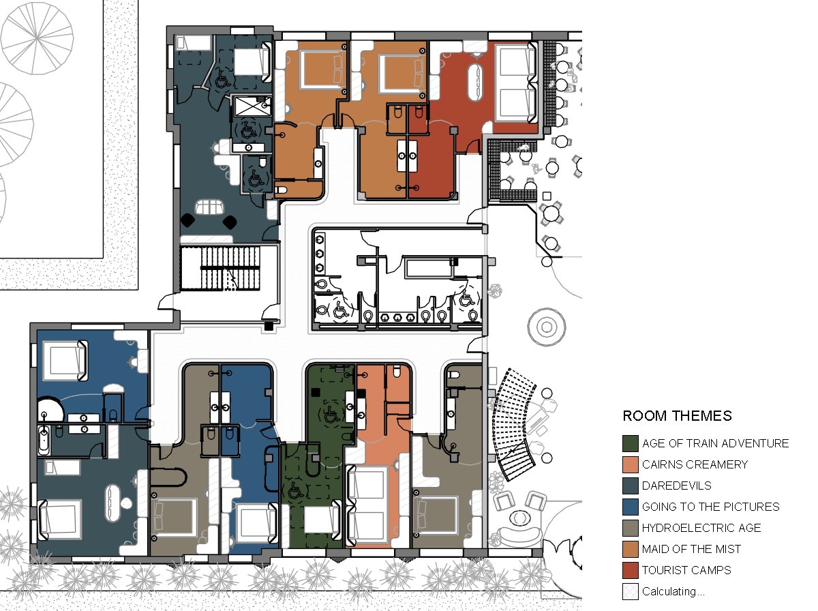
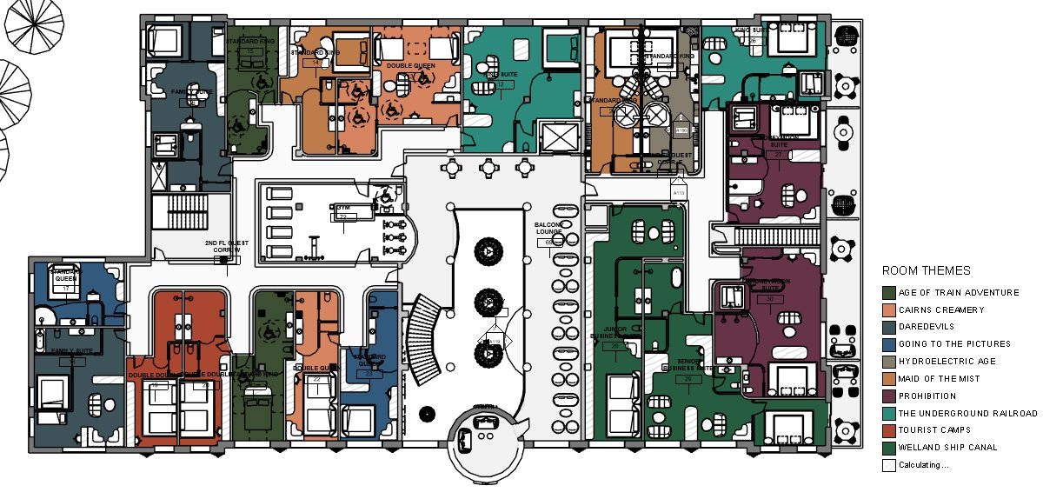
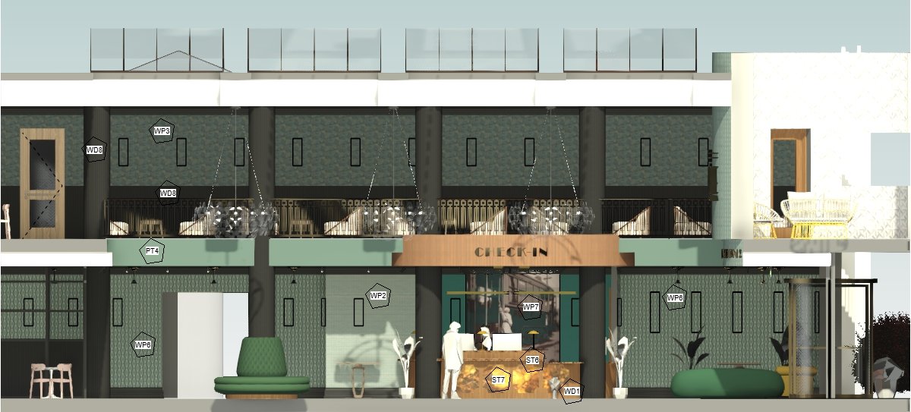
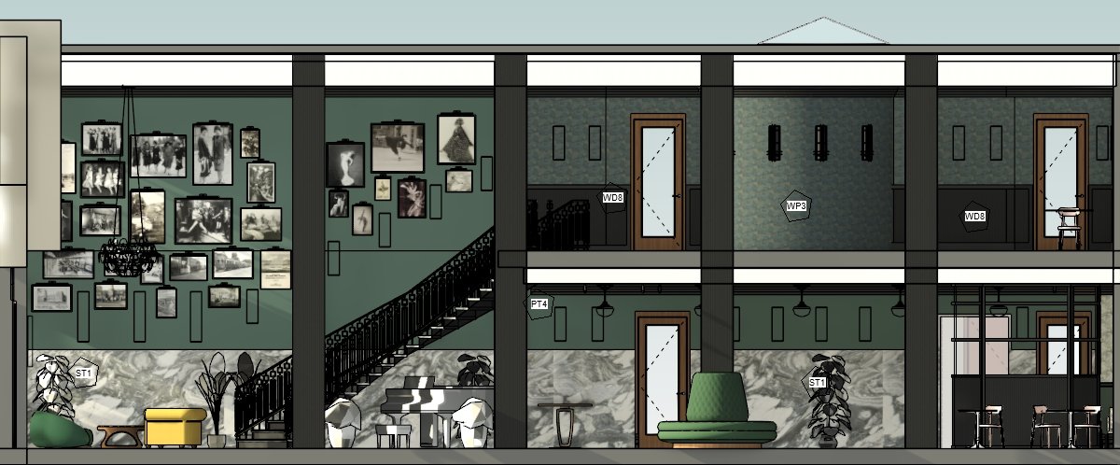

Concept Exterior
The mandate was for the renovation of a 30-35 room boutique hotel in Niagara Falls, Ontario.
Though the mandate for this boutique hotel specified an interior renovation, many of the reviews on the current hotel website spoke of being “turned off” by the exterior of the building, so I worked on a redesign of the exterior to match the Art Deco era feel we’d apply to the interior. The exterior inspiration derived from a Miami Art Deco aesthetic.

Room themes layout - main floor
Room themes are based on a specific historical context. The original building was constructed in 1928, so all of the room themes are related to what was happening in Niagara Falls (and area) in 1928.
