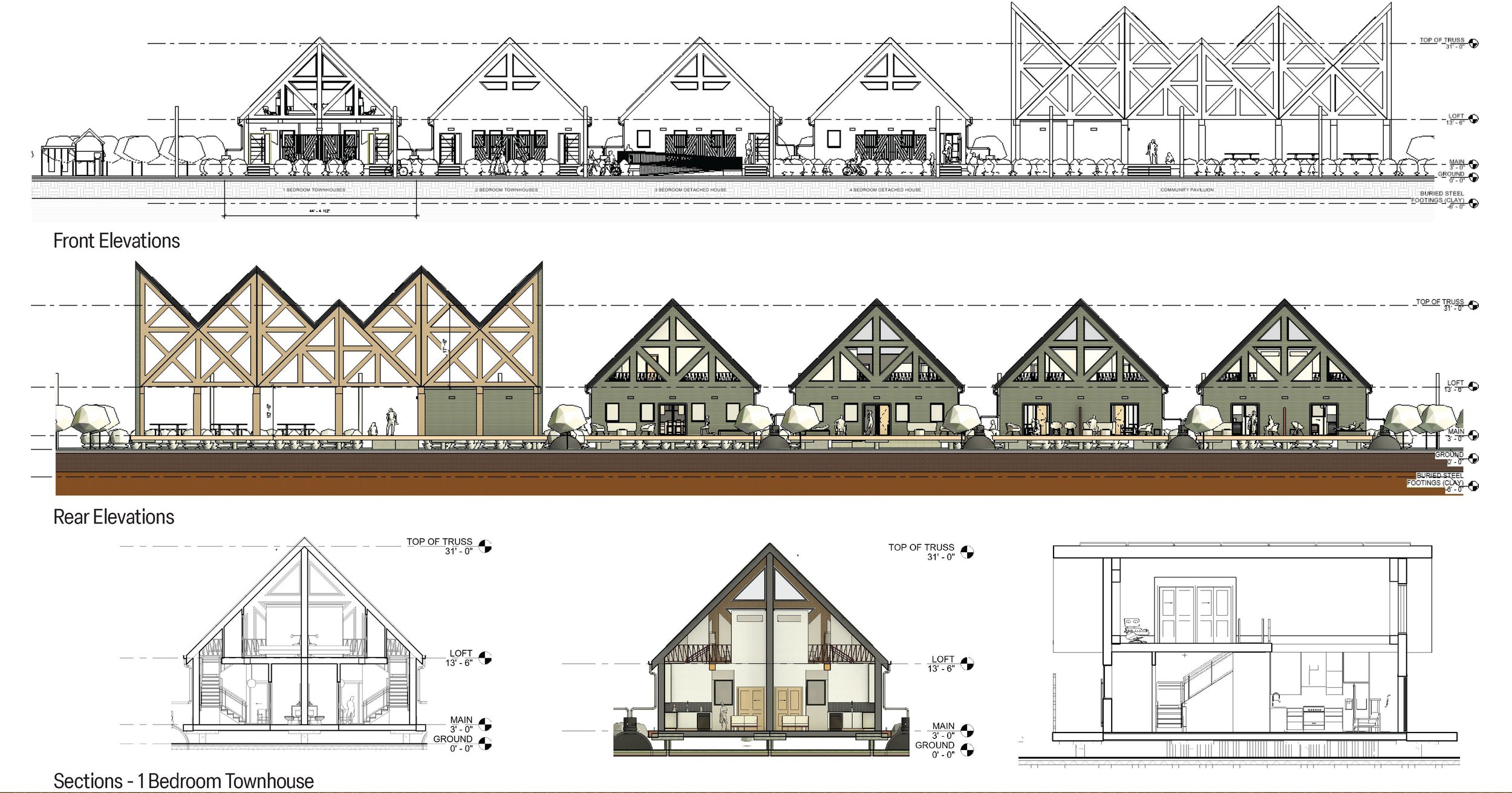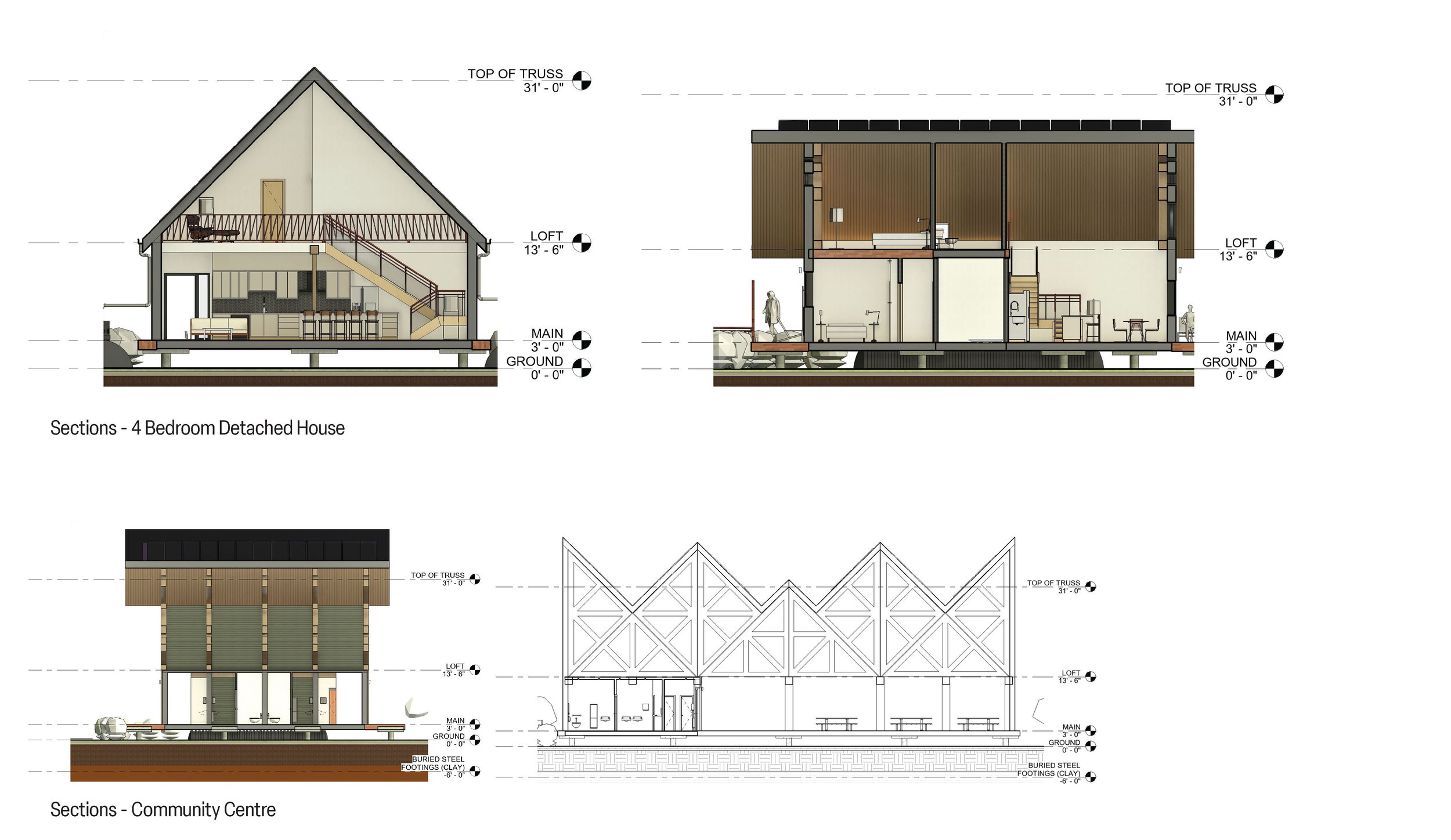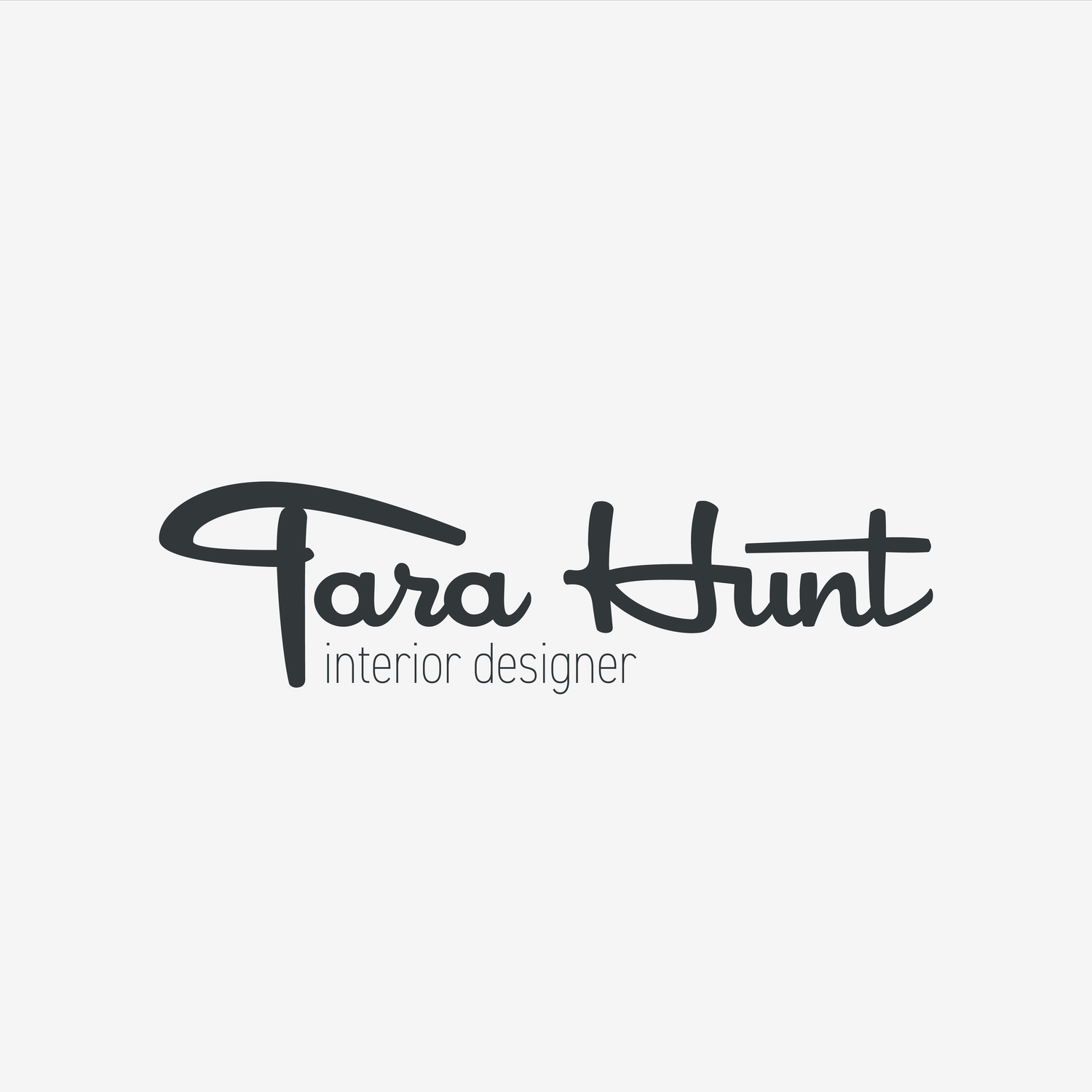
































The assignment was to pick a disaster from history (within the past 20 years) and research the region and disaster, then design an emergency shelter to meet the needs of the displaced. I chose the 2011 Christchurch, New Zealand earthquake and reimagined a response (one that was, at the time, not so great) that would be driven by Maori architecture and culture.
The research led to several post-response studies that suggested that, rather than building temporary housing, a better solution would be to build temporary to permanent housing that could be sold as affordable units after they were no longer needed post-disaster (it is also what the government eventually did with Rangers Park). I also found several incredible Maori architects who provided me with inspiration, such as Nicholas Dalton, founder of TOA Architects, whose Māori Modular House designs were particularly influential in my approach. (Frankly, TOA architects should be contracted for all future needs)
This is the project presentation board, which gives a brief overview of the project. It only features one of the variations on the designs. I’ve included project plans, sections, and elevations for the others in this slide show.

This rendering shows a wide view of the four different types of dwellings and the community center.

Shown here: 3 bedroom, 2 bedroom townhouse, 1 bedroom townhouse versions - rear porch
